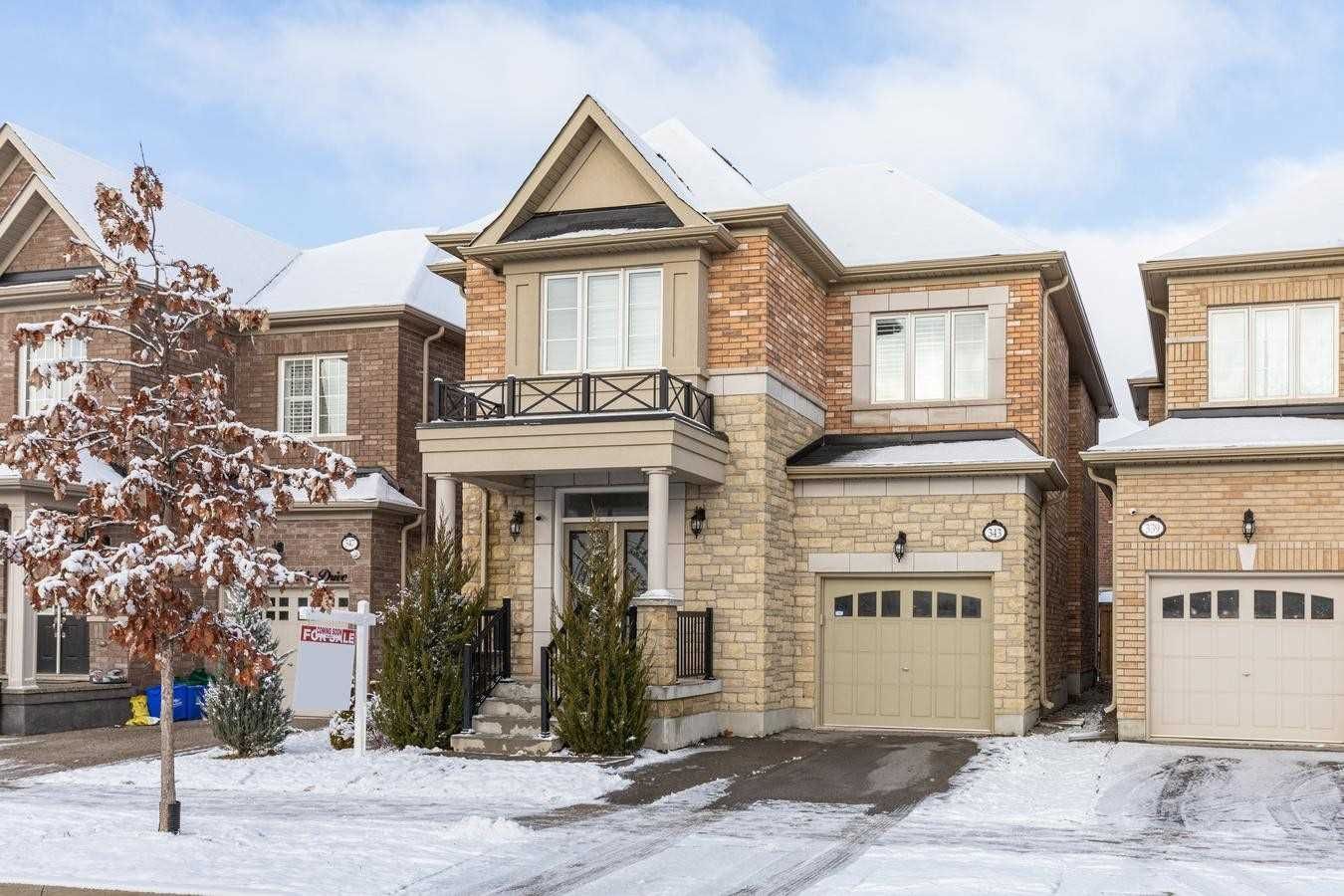$1,598,000
$*,***,***
4-Bed
3-Bath
2000-2500 Sq. ft
Listed on 1/25/23
Listed by RE/MAX ABOUTOWNE REALTY CORP., BROKERAGE
Lovely 4 Bedroom Detached Home In Rural Oakville. Beautiful Interior Freshly Painted With Hardwood Flooring, Crown Moulding And Pot Lights With Dimmers Throughout. Cozy Family Room With A Gas Fireplace That Keeps You Nice And Toasty. Upgraded Open-Concept Kitchen With Breakfast Nook. Features Quartz Countertops, Stainless Steel Appliances, Built-In Dishwasher, Chimney Range Hood And A Gorgeous Backsplash. Laundry Room Offers A Lot Of Space With Ample Storage. Broadloom And Hardwood Flooring Throughout The Second Floor. Spacious Primary Bedroom With A Walk In Closet And 5 Pc Ensuite. Ensuite Features Double Sink And Marble Counter Tops. Home Is In Some Of The Top Rated Schools District. Surrounded By Many Amenities And Just A 5 Minute Drive To Highway 403!!
See Attached Schedule "C" For Full List Of Inclusions And Exclusions.
W5880295
Detached, 2-Storey
2000-2500
6
4
3
1
Attached
2
6-15
Central Air
Full
Y
Brick, Stone
Forced Air
Y
$6,225.00 (2023)
89.90x34.12 (Feet) - 34.18 Ft X 90.04 Ft X 34.17 Ft X 90.04 F
